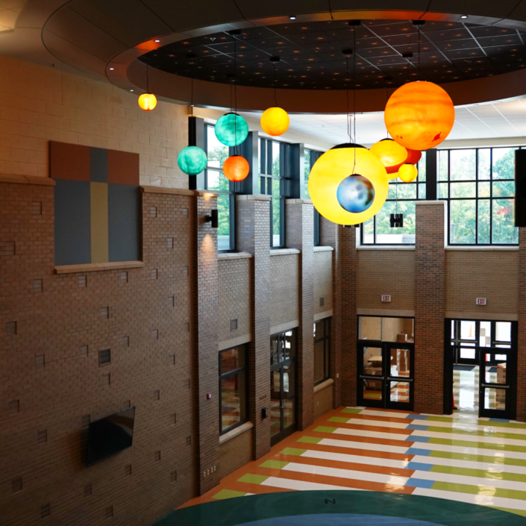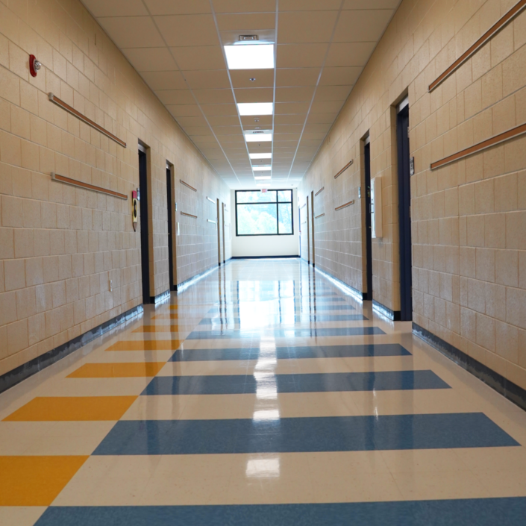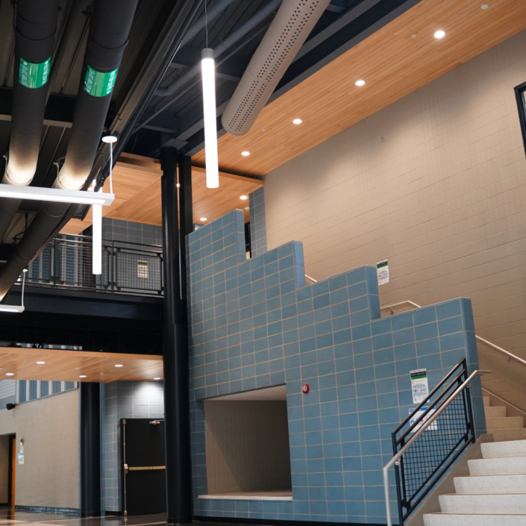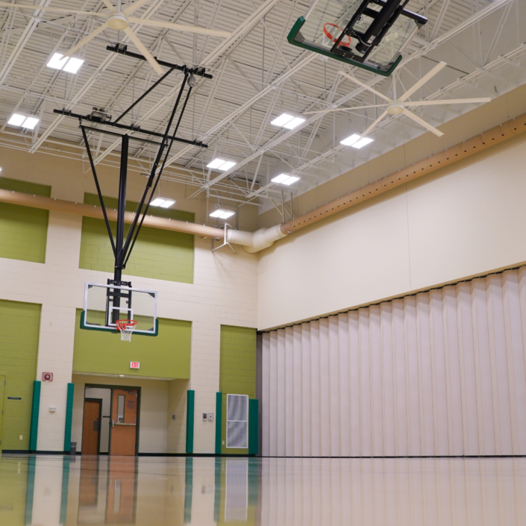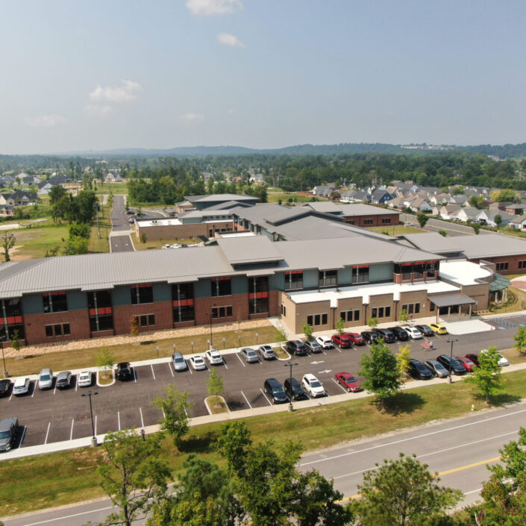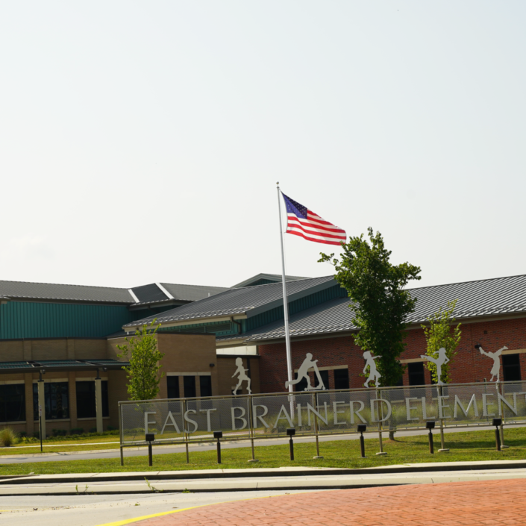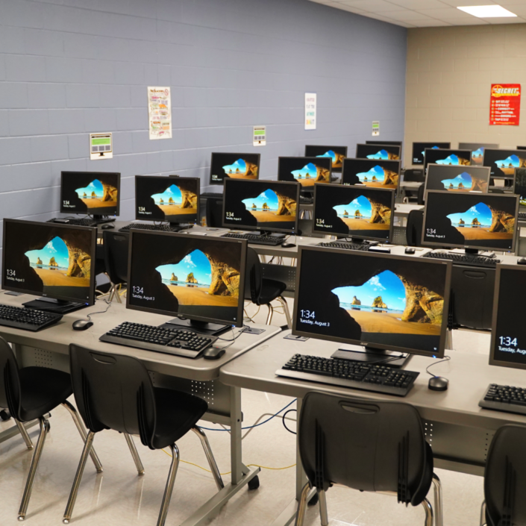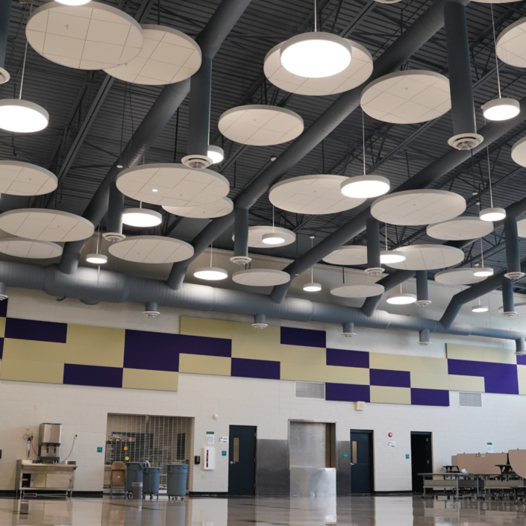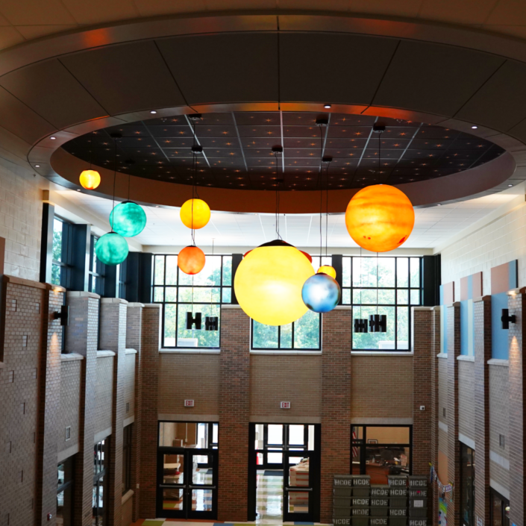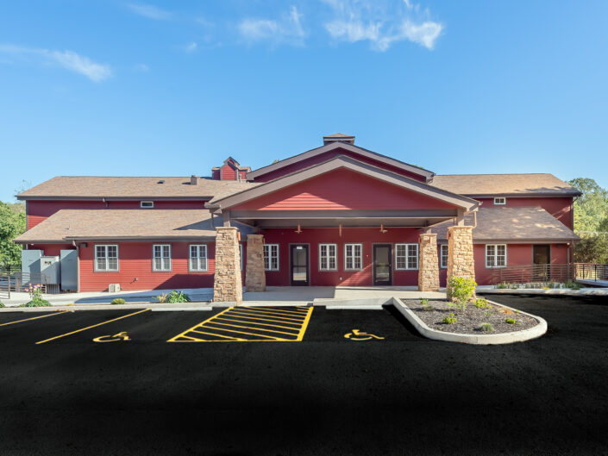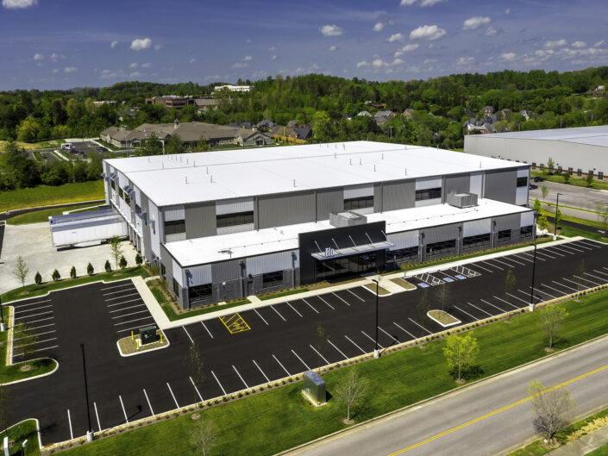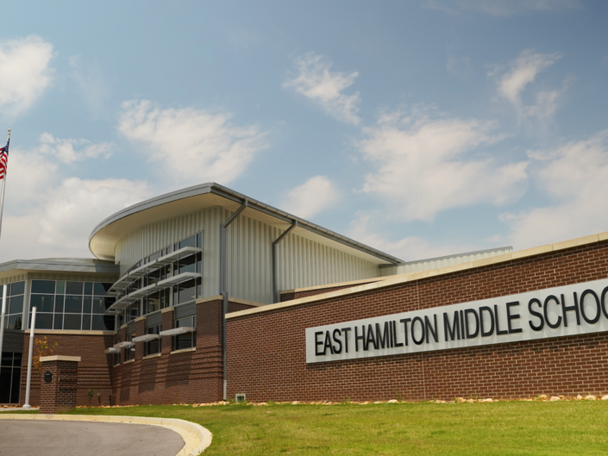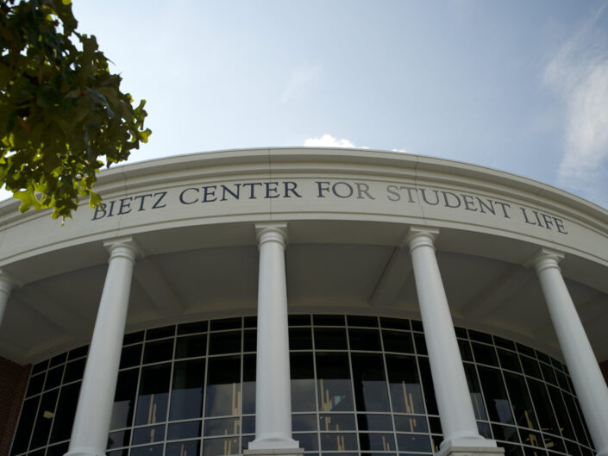East Brainerd Elementary School
East Brainerd Elementary School is a 154,436-square-foot building designed for 1,100 students. The original 19-acre site had three prefabricated metal building structures that housed classrooms, administrative offices, and a gymnasium for a small private school which was purchased by the Hamilton County Department of Education to meet their growing needs. Since the existing building was not expandable, MBI was selected to design a new, free-standing school that allowed the existing school to remain in use until the new facility opened. In addition, the new parking, play fields, and bus/parent drop-off/pickup had to be constructed without demolishing the existing structure. The new school was designed for energy efficiency and sustainability, in order to save operational and maintenance cost.
Some of the sustainable features included geothermal heating and cooling, partial reflective roof, daylight and room occupancy sensors, and multiple clerestories for the two-story main entrance lobby and the cafeteria. The rather linear-appearing building steps down the site from north to south, with classroom wings leading from a central spine. It provides a clear sight line from the front door to the bus drop-off and pickup area at the far end of the building. This helps provide visual security and real-time observation of movement through the heart of the school. This central spine of the school serves as a “main street” for student and teacher movement, with classroom communities and neighborhoods on the “side streets” or corridors.
April 12, 2020 tragedy struck the East Brainerd community when a devastating EF3 tornado struck; resulting in the need for significant repairs to the school. MBI immediately went to work to help the school district put the pieces of the school back together. In eight months, MBI, along with the Christman Company, Bennett & Pless and Campbell & Associates, had completed design and construction of all school repairs .
Location:
Chattanooga, TN
Size:
154,436 SF
Client:
Hamilton County Schools
Project Type:
Education
Services:
Architecture, Interiors

