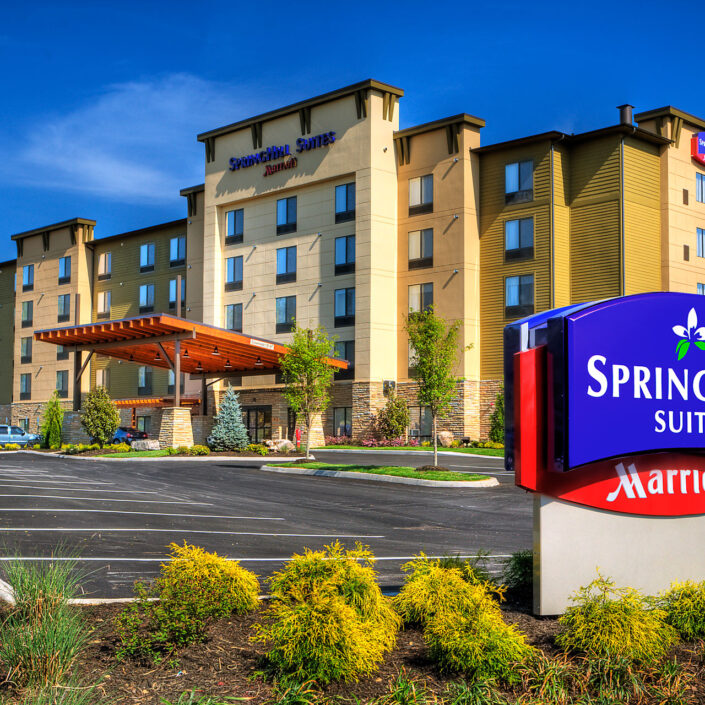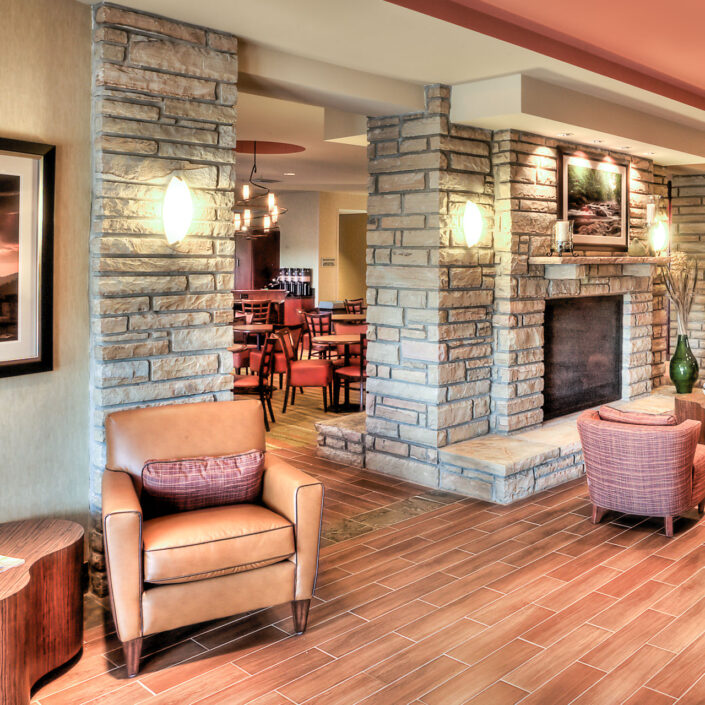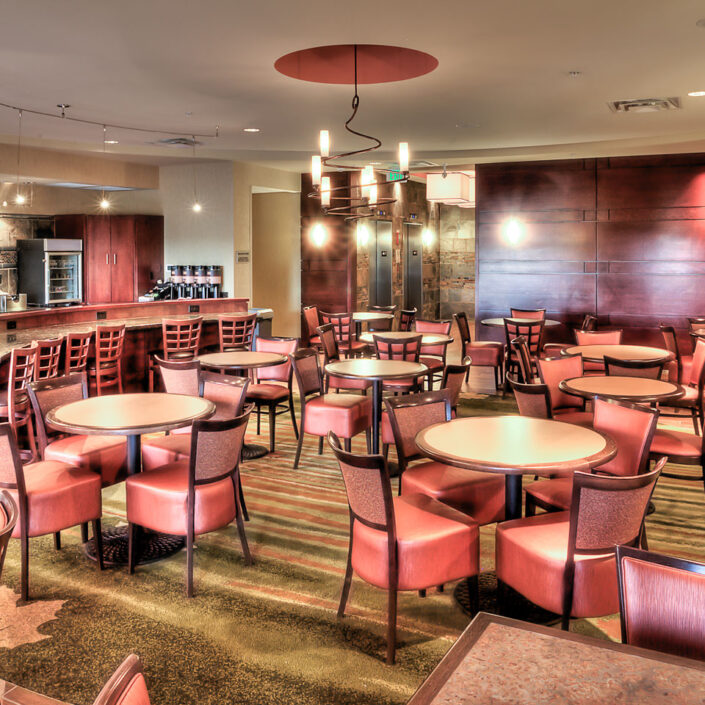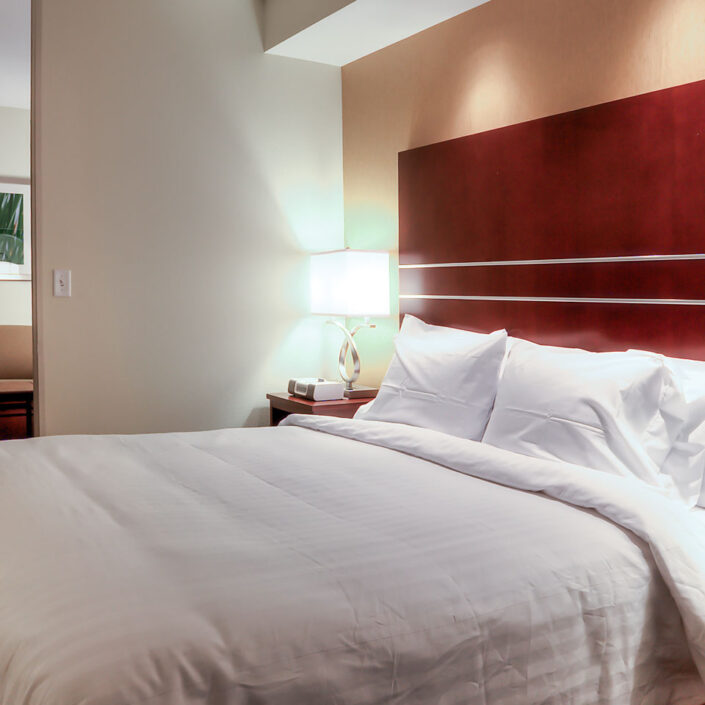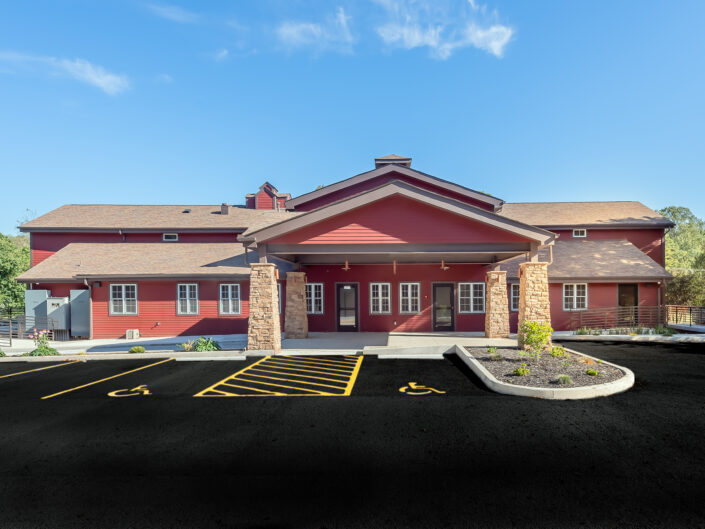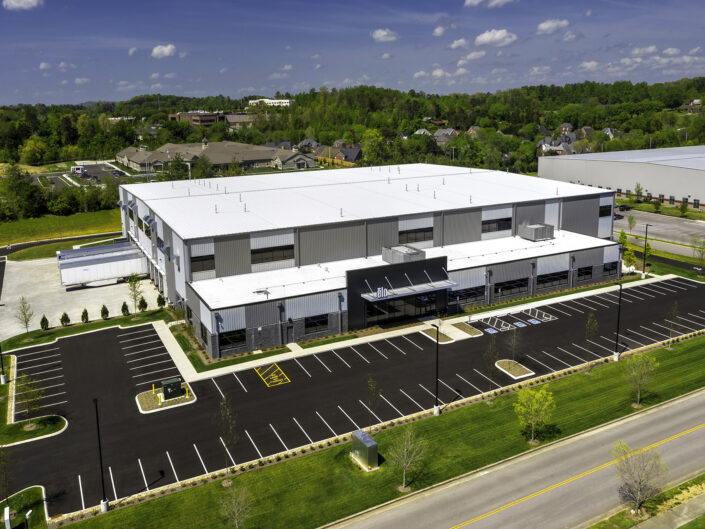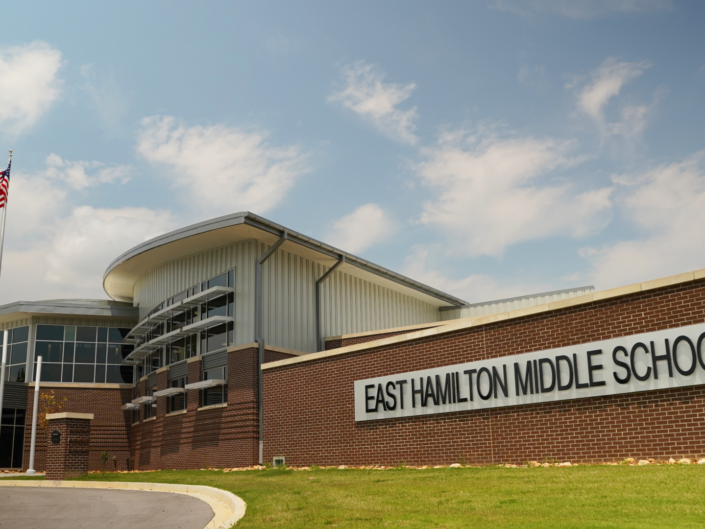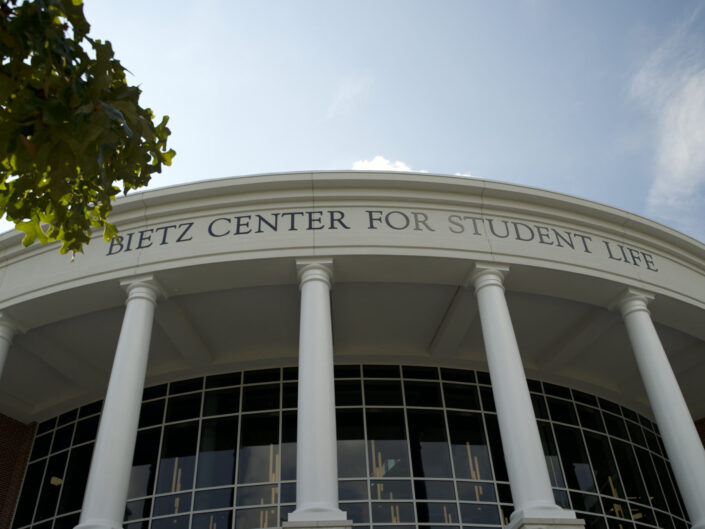Project Information
Spring Hill Suites
The hotel began as a Gen 3 design, but was converted to a custom design. The guest rooms have a Gen 3 layout, but the public spaces and materials were not a prototype. The hotel has an indoor and outdoor pool, meeting spaces, and was oriented to the leisure market because of its location. The exterior materials consisted of shake siding, E.I.F.S. and the stone veneer conveyed a more natural materials from the area. A new porte-cochere design was implemented and approved by Marriott. The five story design is a CMV/plank construction.
Location:
Pigeon Forge, TN
Client:
Gibson Hotels
Size:
72,000 SF
Project Type
Commercial
Services
Architecture, Engineering

